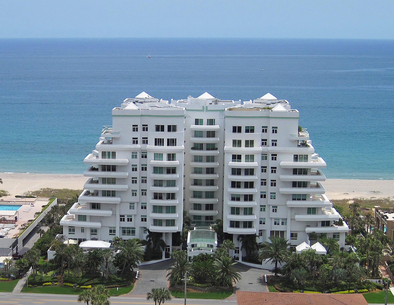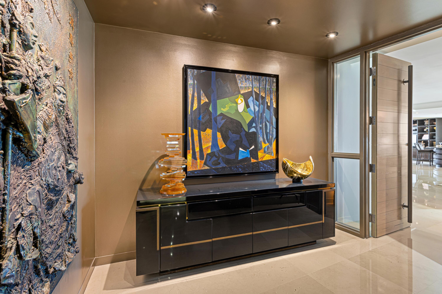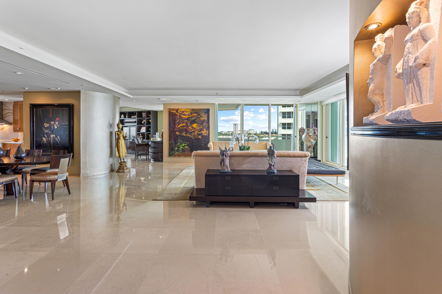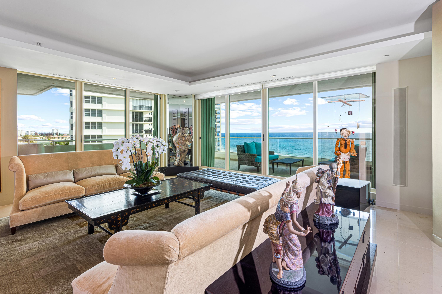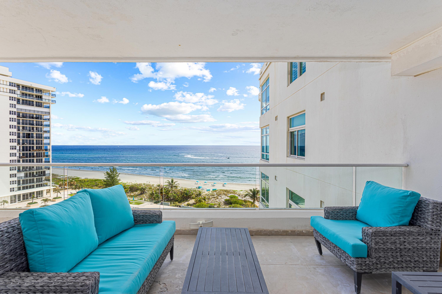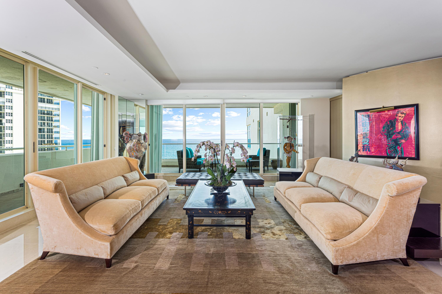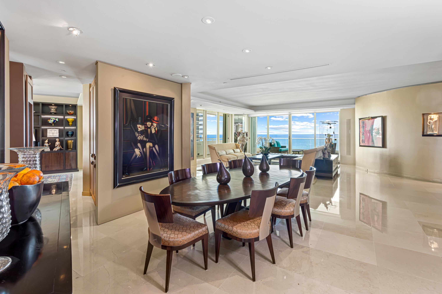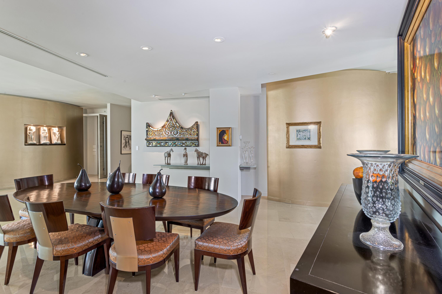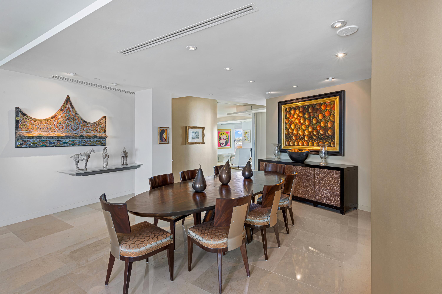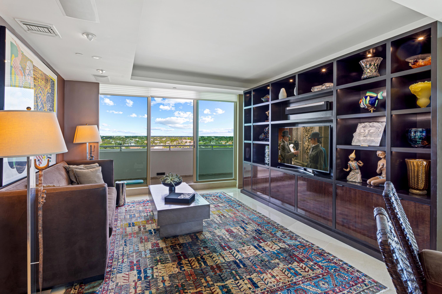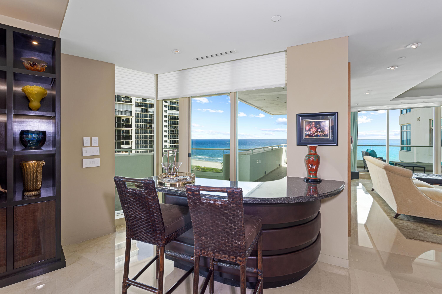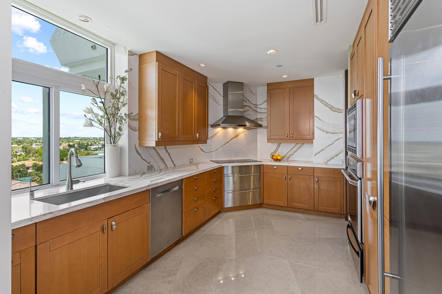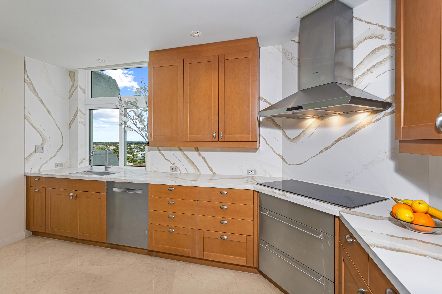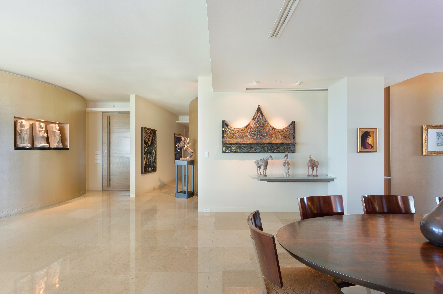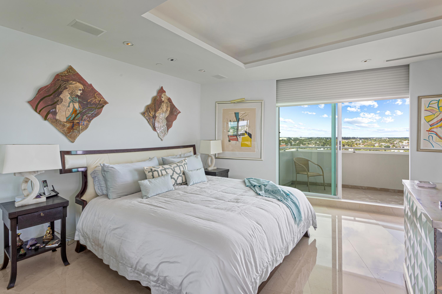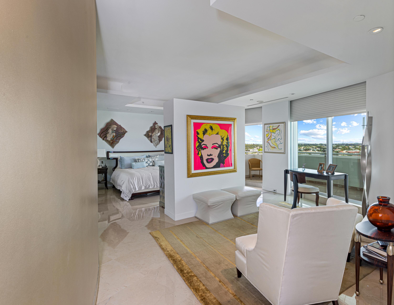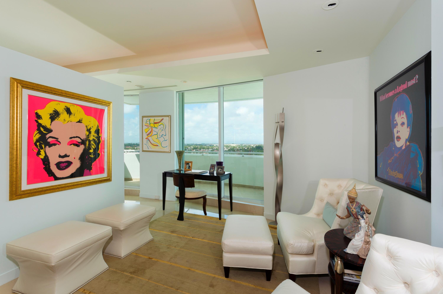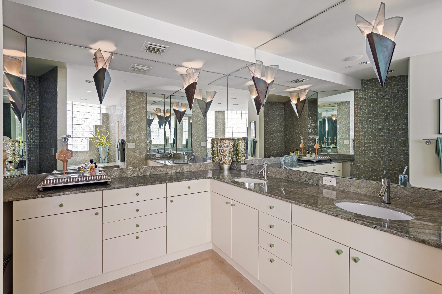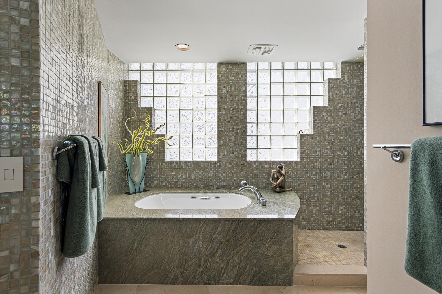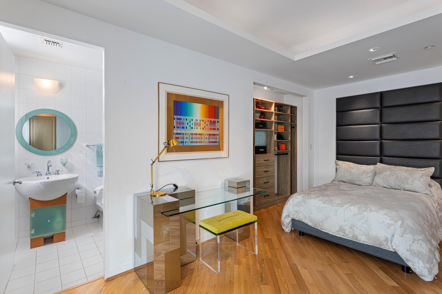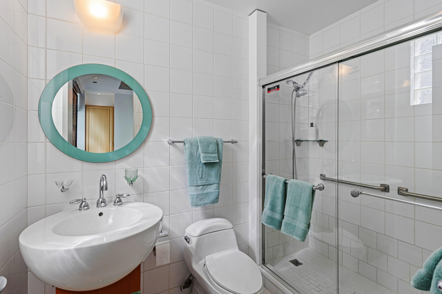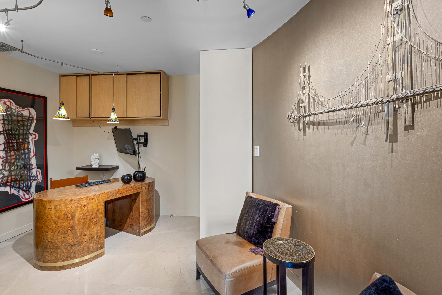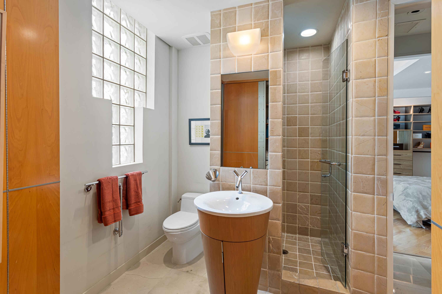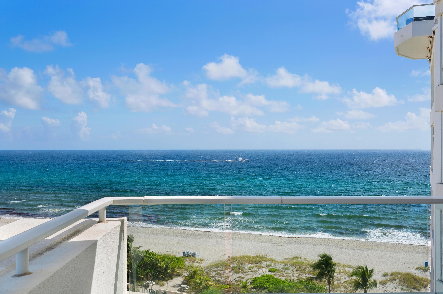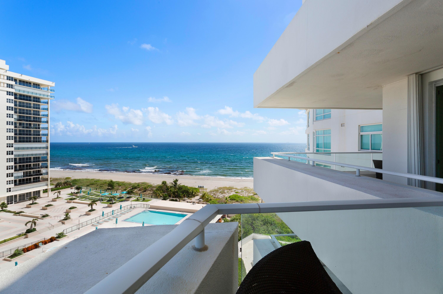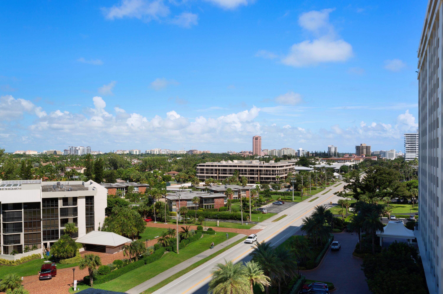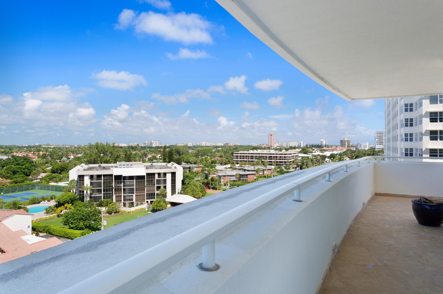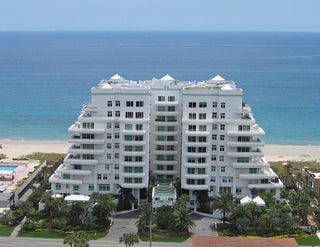- MLS® #: RX-10972445
- 2494 S Ocean Blvd #j-7
- Boca Raton, FL 33432
- $3,295,000
- 3 Beds, 3 Bath, 3,764 SqFt
- Residential
LOCATION:Making a striking statement in sleek, white, sculptural forms, Aragon is a refined oceanfront jewel on a wide stretch of sugar-sand beachfront. This world-class boutique building, designed in three 10-story stacks, offers maximum views and privacy for its 41 residences, all with direct-access elevators. Residents enjoy exclusive amenities ranging from a fitness center and club room to 24-hour concierge and valet services. Fine shopping and dining are minutes away at downtown Boca Raton's Mizner Park.PROPERTY: On the tropically landscaped, palm-studded property with dune-walkovers to the beach, Aragon's exquisite pool and spa, set within a large patio, are sheltered south of the building facing the ocean. RESIDENCE: Oceanfront luxury living takes on a sophisticated loft-inspired urban vibe in this ultramodern showplace by award-winning Seattle architect, Jim Olson, whose creations have been widely published and earned his firm a place on Architectural Digest's AD100 list of the world's top architects and designers. Sweeping views stretch from the ocean to the Boca Raton city skyline in the window-walled, balcony-wrapped corner floorplan, architecturally designed with fabulous details in stylish comfort that invite entertaining and also provide a gallery-like artwork space sure to please the astute collector. With 5,040± total square feet, the private elevator vestibule opens to the foyer that flows out to the corner living room, open dining room, and third bedroom, which has been opened up and fitted with a media center and bar facing the ocean, all promoting an easy flow outdoors to the wrapround balcony and offering awe-inspiring blue-ocean vistas as the predominant highlight. In streamlined functionality, the gourmet kitchen is finished with wood cabinetry, quartz countertops and backsplashes, wine storage, and professional grade, stainless-steel appliances by Thermador, Sub-Zero, and Bosch. The split-bedroom plan places the primary suite separately for privacy. Accessed off of the main living area, the primary suite is a luxe haven with window-walls of sliding doors opening to a city-side balcony. The suite comprises a sitting room, custom-fitted wardrobe room, and a spa-inspired, mosaic-tiled bathroom with dual vanities, a jetted tub and double shower. A hallway from the foyer serves a guest suite, office and additional third bath. Defining elegance, panache and an elevated level of sophistication, details throughout this spectacular masterpiece include curved accent walls, recessed ceiling treatments, cleverly concealed storage, Lutron lighting, and limestone floors. Coming with this residence is garage parking for two cars. DISCLAIMER: Information published or otherwise provided by the listing company and its representatives including but not limited to prices, measurements, square footages, lot sizes, calculations, statistics, and videos are deemed reliable but are not guaranteed and are subject to errors, omissions or changes without notice. All such information should be independently verified by any prospective purchaser or seller. Parties should perform their own due diligence to verify such information prior to a sale or listing. Listing company expressly disclaims any warranty or representation regarding such information. Prices published are either list price, sold price, and/or last asking price. The listing company participates in the Multiple Listing Service and IDX. The properties published as listed and sold are not necessarily exclusive to listing company and may be listed or have sold with other members of the Multiple Listing Service. Transactions where listing company represented both buyers and sellers are calculated as two sales. Some affiliations may not be applicable to certain geographic areas. If your property is currently listed with another broker, please disregard any solicitation for services. Information published or otherwise provided by seller, listing company or its representatives is deemed reliable but are not guaranteed and subject to errors, omissions, or changes without notice. Copyright 2024 by the listing company. All Rights Reserved.
View Virtual TourEssential Information
- MLS® #RX-10972445
- Price$3,295,000
- CAD Dollar$4,730,632
- UK Pound£2,627,235
- Euro€3,169,082
- HOA Fees5942.00
- Bedrooms3
- Bathrooms3.00
- Full Baths3
- Square Footage3,764
- Year Built1995
- TypeResidential
- Sub-TypeCondo or Coop
- RestrictionsBuyer Approval, Lease OK
- StyleContemporary
- Unit Floor7
- StatusPrice Change
- HOPANo Hopa
Community Information
- Address2494 S Ocean Blvd #j-7
- Area4170
- SubdivisionARAGON
- DevelopmentARAGON
- CityBoca Raton
- CountyPalm Beach
- StateFL
- Zip Code33432
Amenities
- # of Garages2
- ViewOcean, Intracoastal, City
- Is WaterfrontYes
- WaterfrontOcean Front, Directly on Sand
- Pets AllowedYes
Amenities
Pool, Elevator, Lobby, Exercise Room, Extra Storage, Community Room, Game Room, Sauna, Spa-Hot Tub, Trash Chute, Bike Storage, Manager on Site
Utilities
3-Phase Electric, Public Water, Public Sewer, Cable
Parking
Garage - Building, 2+ Spaces, Guest
Interior
- HeatingCentral, Zoned, Electric
- CoolingZoned, Electric, Central
- # of Stories10
- Stories10.00
Interior Features
Split Bedroom, Pantry, Foyer, Bar, Fire Sprinkler, Walk-in Closet, Volume Ceiling, Built-in Shelves, Roman Tub, Closet Cabinets, Laundry Tub
Appliances
Washer, Dryer, Refrigerator, Range - Electric, Dishwasher, Water Heater - Elec, Disposal, Ice Maker, Microwave, Smoke Detector, Freezer, Wall Oven, Storm Shutters
Exterior
- Exterior FeaturesCovered Balcony, Open Balcony
- Lot DescriptionEast of US-1
- WindowsSliding, Blinds, Drapes
- ConstructionConcrete
- Office: Premier Estate Properties Inc
Property Location
2494 S Ocean Blvd #j-7 on www.jupiterwaterfront.us
Offered at the current list price of $3,295,000, this home for sale at 2494 S Ocean Blvd #j-7 features 3 bedrooms and 3 bathrooms. This real estate listing is located in ARAGON of Boca Raton, FL 33432 and is approximately 3,764 square feet. 2494 S Ocean Blvd #j-7 is listed under the MLS ID of RX-10972445 and has been available through www.jupiterwaterfront.us for the Boca Raton real estate market for 273 days.Similar Listings to 2494 S Ocean Blvd #j-7
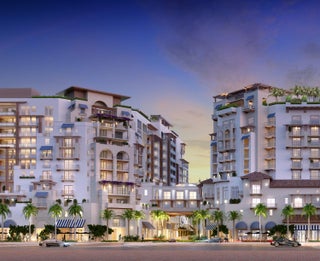
- MLS® #: RX-10904930
- 105 E Camino Real #707
- Boca Raton, FL 33432
- $3,200,000
- 2 Bed, 4 Bath, 2,579 SqFt
- Residential
 Add as Favorite
Add as Favorite

- MLS® #: RX-10951930
- 485 E Royal Palm Rd #604
- Boca Raton, FL 33432
- $3,400,000
- 3 Bed, 4 Bath, 2,469 SqFt
- Residential
 Add as Favorite
Add as Favorite

- MLS® #: RX-10954051
- 105 E Camino Real #808
- Boca Raton, FL 33432
- $3,400,000
- 2 Bed, 4 Bath, 2,621 SqFt
- Residential
 Add as Favorite
Add as Favorite

- MLS® #: RX-10958398
- 485 E Royal Palm Rd Rd #804
- Boca Raton, FL 33432
- $2,995,000
- 3 Bed, 4 Bath, 2,469 SqFt
- Residential
 Add as Favorite
Add as Favorite
 All listings featuring the BMLS logo are provided by Beaches MLS Inc. Copyright 2024 Beaches MLS. This information is not verified for authenticity or accuracy and is not guaranteed.
All listings featuring the BMLS logo are provided by Beaches MLS Inc. Copyright 2024 Beaches MLS. This information is not verified for authenticity or accuracy and is not guaranteed.
© 2024 Beaches Multiple Listing Service, Inc. All rights reserved.
Listing information last updated on December 26th, 2024 at 1:30am CST.

