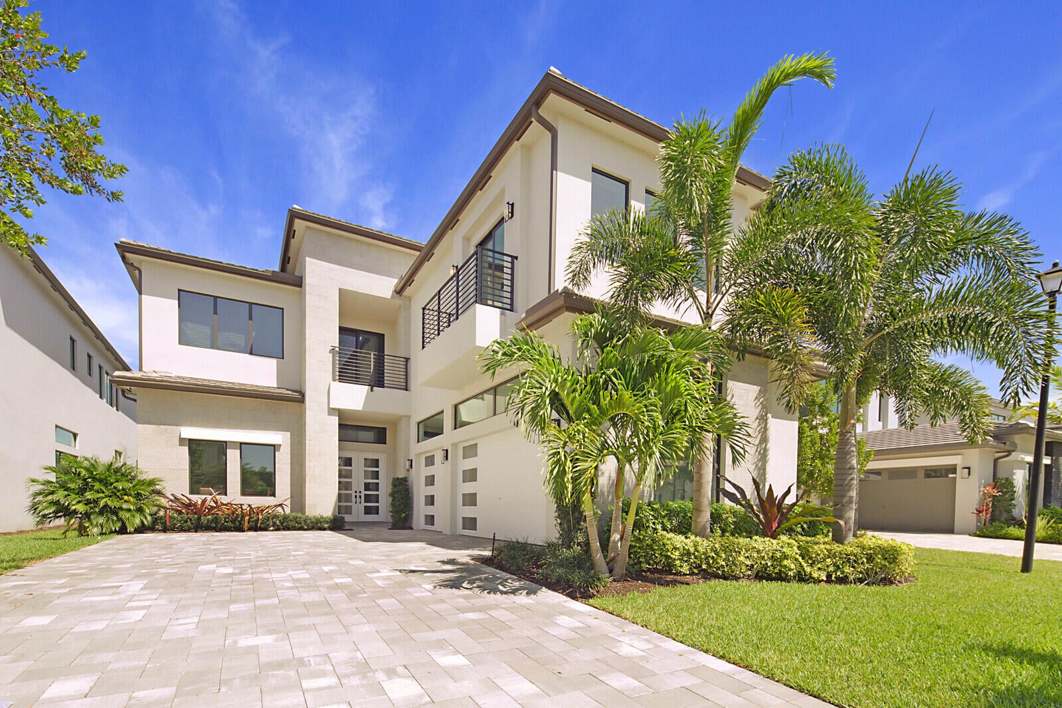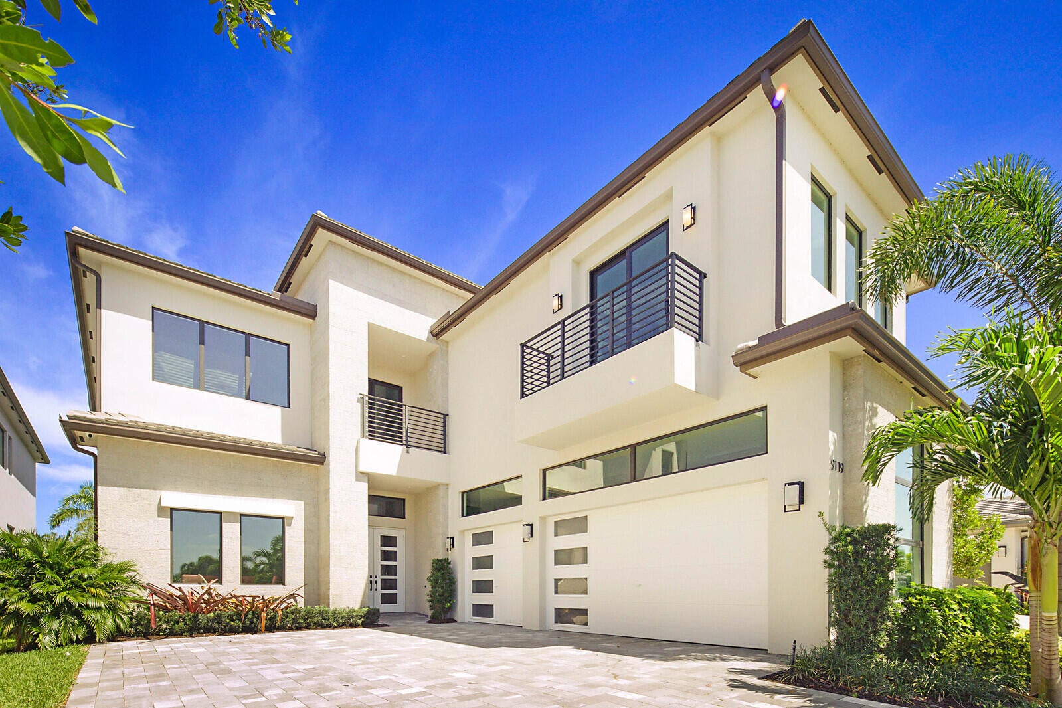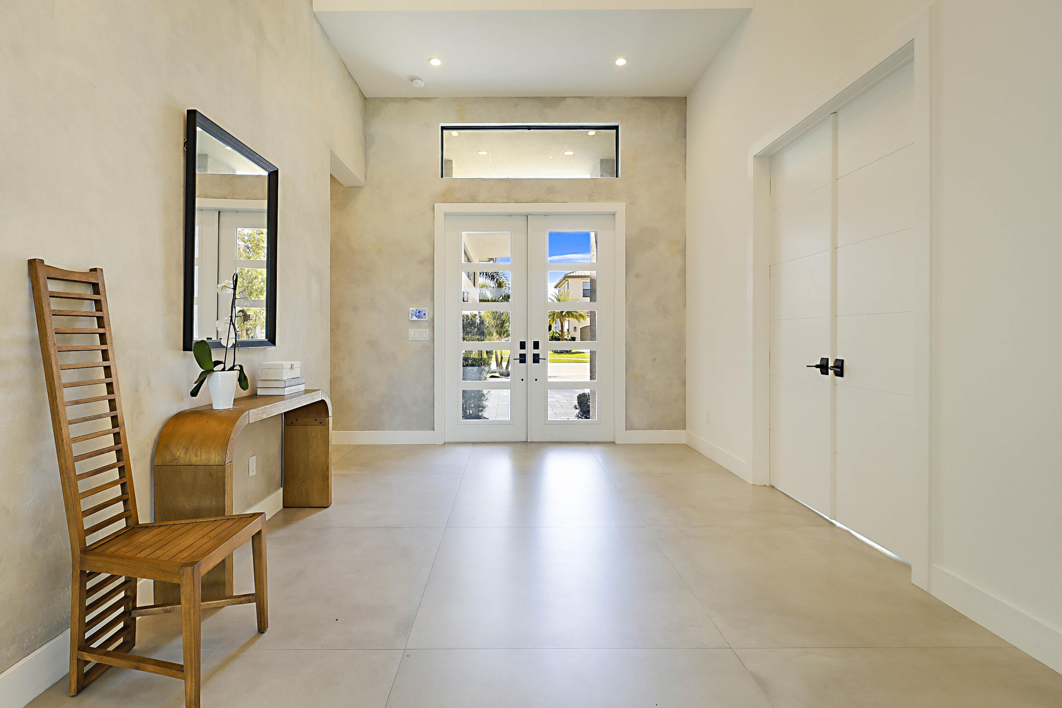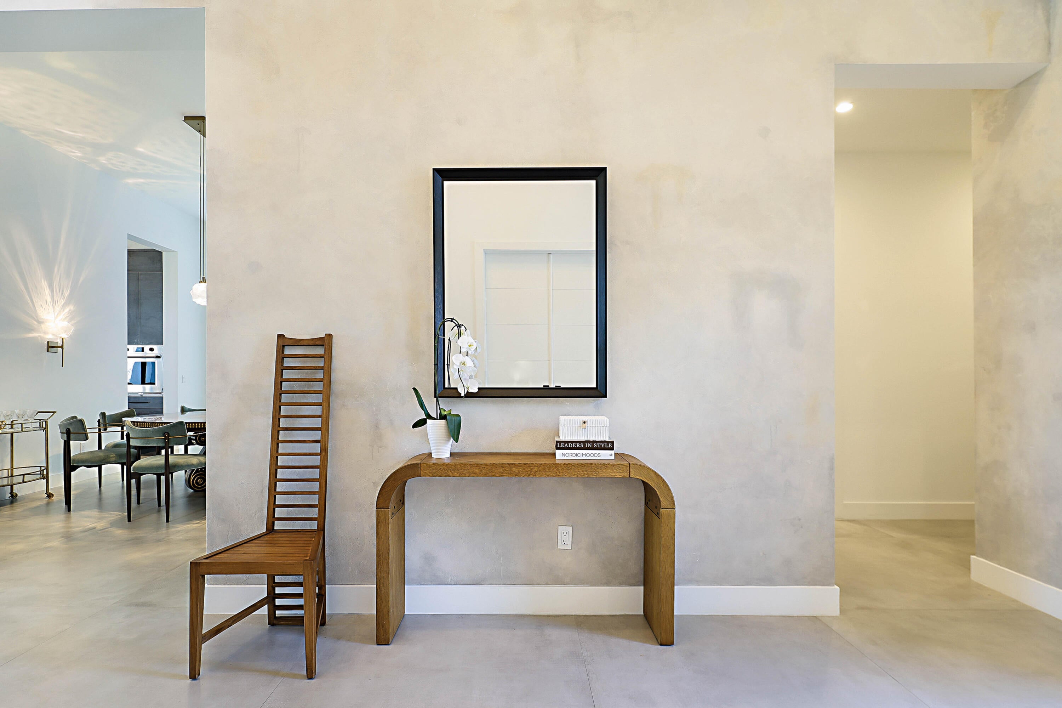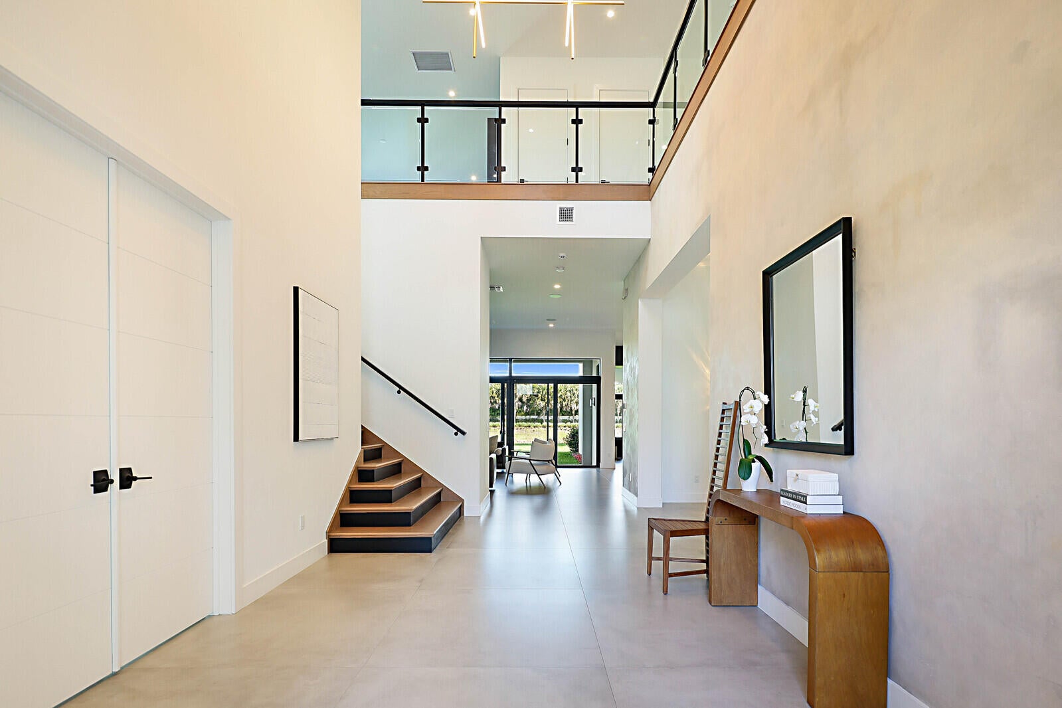- MLS® #: RX-10971979
- 9119 Benedetta Pl
- Boca Raton, FL 33496
- $2,999,999
- 5 Beds, 6 Bath, 5,815 SqFt
- Residential
Welcome home to a custom Palma model like no other. 9119 Benedetta is the epitome of luxurious living boasting 5 ensuite bedrooms, a living room, an oversized dining room, chef's kitchen, home office, club room, loft, home theatre, powder room and 3 car garage. This extraordinary luxurious contemporary estate embodies a fusion of sophistication and style with incredible designer finishes throughout its 5,815 interior square feet. Nestled within the coveted Boca Bridges community this exceptional residence features unparalleled design, one-of-a-kind details, and luxurious upgrades. This home makes a commanding first impression with it's two story entryway, hand painted plaster walls and glass railing unfolding into a magnificent foyer. The chef's kitchen with custom cabinetry,SubZero refrigerator and freezer, Wolf gas range with 6 burners and grill, 3 Wolf ovens, Wolf microwave, Miele dishwasher, SubZero wine refrigerator, 2 pantries, marble backsplash and a custom oversized marble island with waterfall edging and counter seating make this kitchen a chef's dream and the perfect spot for gathering. The kitchen transitions seamlessly to a spacious club room with herringbone wood flooring, brick wall detailing, live edge shelf and a spectacular wet bar with one-of-a-kind metal doors and ice maker. Off the two-story entryway, you will find a beautiful wood staircase leading upstairs to a grand open loft area with a custom built-wall unit, wood floors, and double glass doors that open up to a beautiful outdoor terrace overlooking your private lot. French doors open to the luxurious primary suite which features his and her dressing rooms with newly installed custom cabinetry, a restful oversized bedroom with lake views and a balcony. The spa-like primary bathroom features custom cabinetry and shelving, one of a kind marble slab sinks, a marble encased jacuzzi tub, glass enclosed shower, European light fixtures and TOTO toilet. A media room, three additional ensuite bedrooms all with built-in closet systems, and second-floor laundry room with washer, dryer, and sink offering an abundance of countertop space and storage complete the second floor. Boca Bridges is luxury living at its finest complete with a 27,000-square-foot complex set on over 7 acres. Residents have access to world-class resort-style amenities including a clubhouse that features an elegant restaurant, resort-style pool, fitness center, Aqua tot area, tennis, pickle ball, kids video game room, indoor and outdoor sports courts, spa area, card room and more.
View Virtual TourEssential Information
- MLS® #RX-10971979
- Price$2,999,999
- CAD Dollar$4,306,169
- UK Pound£2,391,137
- Euro€2,884,070
- HOA Fees1068.07
- Bedrooms5
- Bathrooms6.00
- Full Baths5
- Half Baths1
- Square Footage5,815
- Year Built2021
- TypeResidential
- Sub-TypeSingle Family Detached
- RestrictionsBuyer Approval
- StyleContemporary
- StatusActive
- HOPANo Hopa
Community Information
- Address9119 Benedetta Pl
- Area4750
- SubdivisionBOCA BRIDGES
- DevelopmentBOCA BRIDGES
- CityBoca Raton
- CountyPalm Beach
- StateFL
- Zip Code33496
Amenities
- ParkingDriveway, Garage - Attached
- # of Garages3
- ViewCanal, Garden
- Is WaterfrontYes
- WaterfrontCanal Width 1 - 80
- Pets AllowedYes
Amenities
Basketball, Cafe/Restaurant, Clubhouse, Community Room, Exercise Room, Game Room, Lobby, Manager on Site, Pickleball, Playground, Pool, Sauna, Sidewalks, Spa-Hot Tub, Street Lights, Tennis
Utilities
Cable, 3-Phase Electric, Gas Natural, Public Water
Interior
- HeatingCentral, Electric
- CoolingCeiling Fan, Central, Electric
- # of Stories2
- Stories2.00
Interior Features
Bar, Built-in Shelves, Closet Cabinets, Ctdrl/Vault Ceilings, Custom Mirror, Entry Lvl Lvng Area, Foyer, French Door, Cook Island, Pantry, Second/Third Floor Concrete, Split Bedroom, Upstairs Living Area, Volume Ceiling, Walk-in Closet, Wet Bar
Appliances
Auto Garage Open, Central Vacuum, Dishwasher, Disposal, Dryer, Freezer, Ice Maker, Microwave, Range - Gas, Refrigerator, Smoke Detector, Washer, Water Heater - Gas
Exterior
- Lot Description< 1/4 Acre
- WindowsImpact Glass
- RoofFlat Tile
- ConstructionCBS
Exterior Features
Auto Sprinkler, Covered Balcony, Covered Patio, Room for Pool
School Information
- MiddleEagles Landing Middle School
- HighOlympic Heights Community High
Elementary
Whispering Pines Elementary School
- Office: Compass Florida Llc
Property Location
9119 Benedetta Pl on www.jupiterwaterfront.us
Offered at the current list price of $2,999,999, this home for sale at 9119 Benedetta Pl features 5 bedrooms and 6 bathrooms. This real estate listing is located in BOCA BRIDGES of Boca Raton, FL 33496 and is approximately 5,815 square feet. 9119 Benedetta Pl is listed under the MLS ID of RX-10971979 and has been available through www.jupiterwaterfront.us for the Boca Raton real estate market for 275 days.Similar Listings to 9119 Benedetta Pl
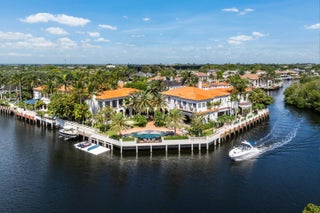
- MLS® #: RX-10971284
- 799 Sanctuary Dr
- Boca Raton, FL 33431
- $31,500,000
- 8 Bed, 12 Bath, 14,094 SqFt
- Residential
 Add as Favorite
Add as Favorite
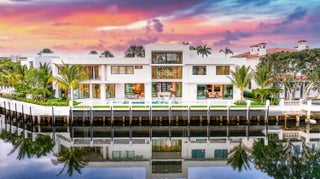
- MLS® #: RX-10974425
- 4111 Ibis Point Cir
- Boca Raton, FL 33431
- $29,500,000
- 5 Bed, 9 Bath, 9,973 SqFt
- Residential
 Add as Favorite
Add as Favorite
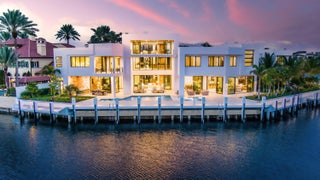
- MLS® #: RX-10974426
- 4080 Ibis Point Cir
- Boca Raton, FL 33431
- $28,500,000
- 5 Bed, 10 Bath, 8,891 SqFt
- Residential
 Add as Favorite
Add as Favorite
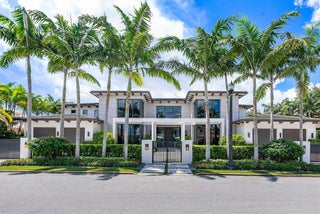
- MLS® #: RX-11000869
- 144 W Coconut Palm Rd
- Boca Raton, FL 33432
- $24,900,000
- 6 Bed, 10 Bath, 8,458 SqFt
- Residential
 Add as Favorite
Add as Favorite
 All listings featuring the BMLS logo are provided by Beaches MLS Inc. Copyright 2024 Beaches MLS. This information is not verified for authenticity or accuracy and is not guaranteed.
All listings featuring the BMLS logo are provided by Beaches MLS Inc. Copyright 2024 Beaches MLS. This information is not verified for authenticity or accuracy and is not guaranteed.
© 2024 Beaches Multiple Listing Service, Inc. All rights reserved.
Listing information last updated on December 26th, 2024 at 9:46am CST.

